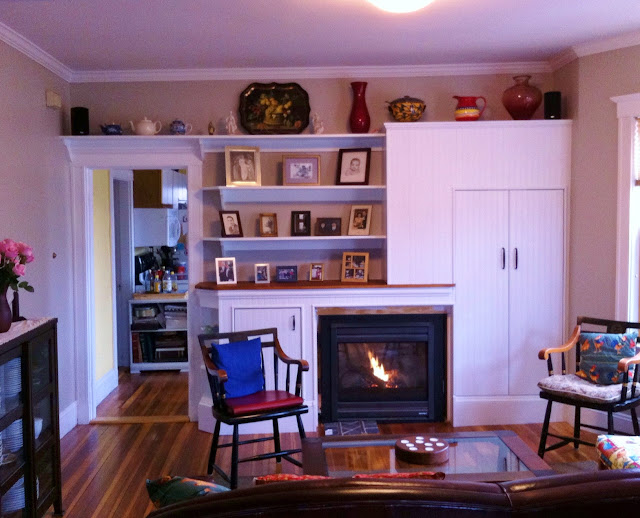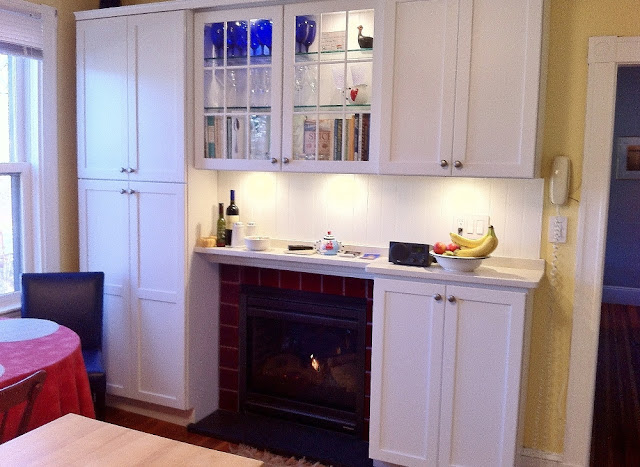It was a great privilege for me to provide interior design and casework construction for Creekside, a wonderful new community owned food market in Elkins Park PA. The $4 million renovation project involved gutting and rebuilding a derelict neighborhood supermarket into a modern store featuring fresh organic produce, deli and prepared foods, catering, and a cafe.
I was tapped to create a 3-D model of the building for exterior and interior design purposes. Here are a couple renderings from the model, along with pics of the completed project
A very nice change from spring of 2012 when the building was a gutted shell, as below:

My 3-D model was also useful in planning for placement of shelving, checkout counters, and other interior features
We envisioned a mural-sized photo of our namesake creek welcoming shoppers into the vestibule. Below is my scaled hand-sketch for the layout, and below that, a photo of the finished vestibule.
.jpg)
The interior has undergone a similarly stunning transformation as shown below, the first picture the west wall after gutting, and the same wall now.

More interior images: (click any to enlarge)
 |
| Produce section |
 |
| Grocery Isles |
 |
| Dairy Case |
 |
| Deli |
 |
| Salad & Hot Food Bar |
Below another example of the interior 3-D rendering and the completed store

 |
| Cafe area--I loved finding the big fan! |
 |
| Yours truly enjoying a cup of coffee in the cafe with designer-consultant Amy Cuker |






.jpg)









